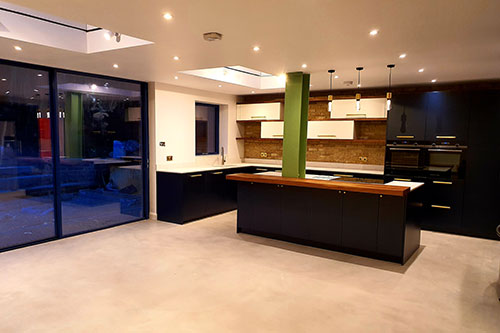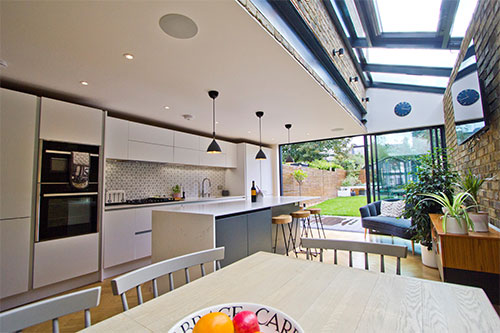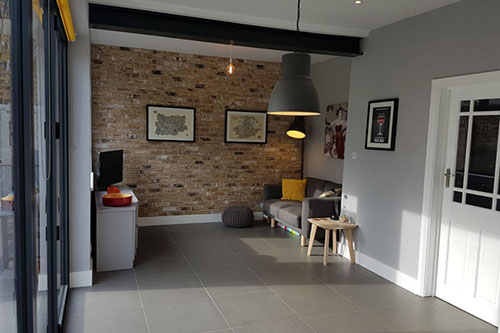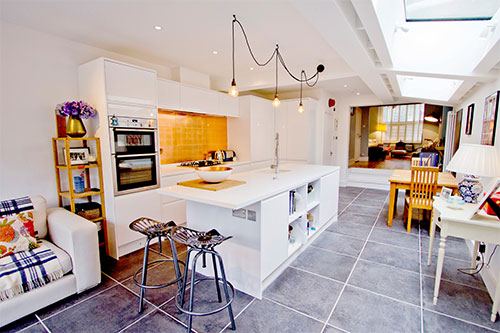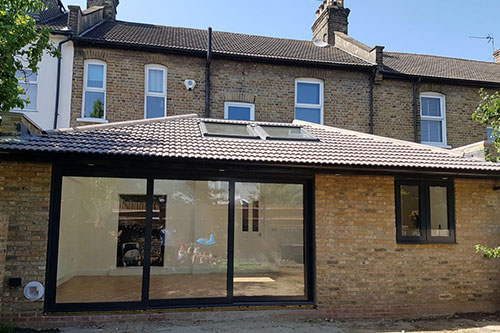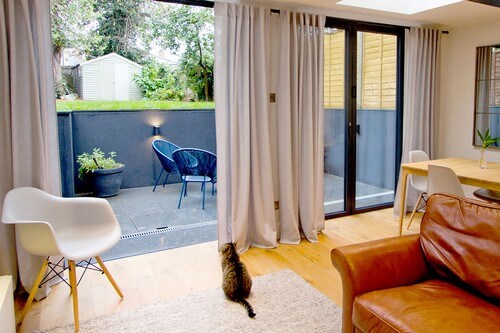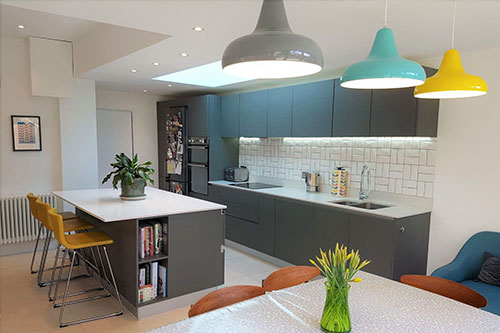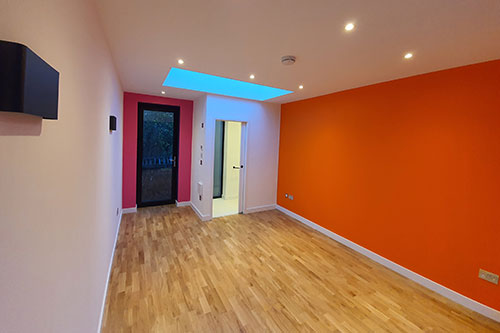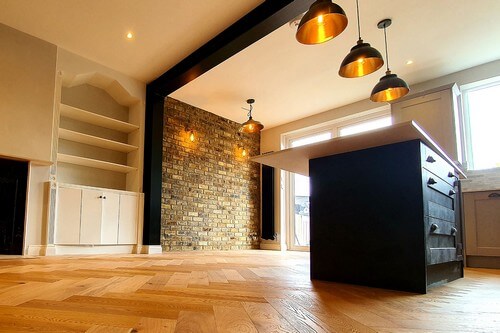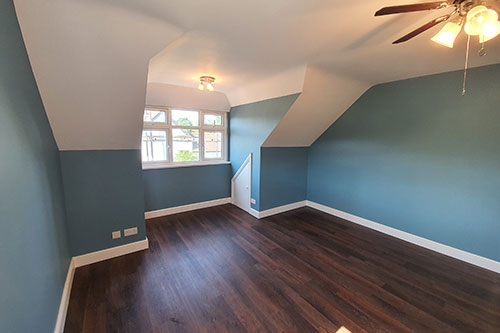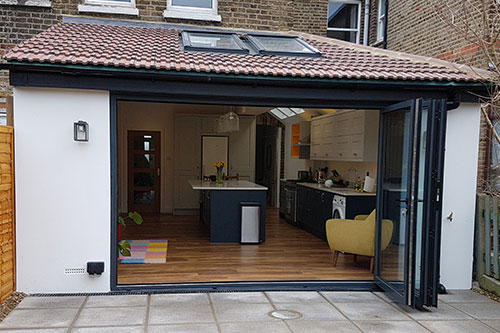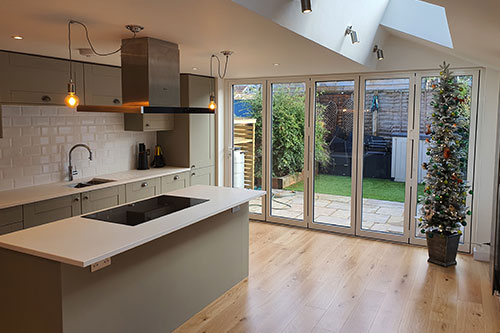Rear extension and full refurbishment
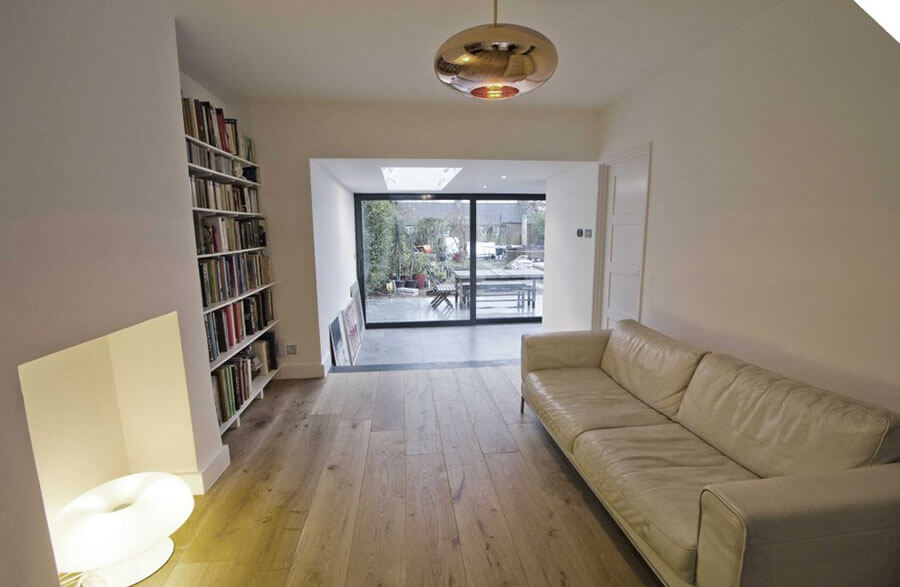
Having lived in this Herne Hill property for more than 40 years, our clients Anna and Steve, wanted to refurbish and modernise their home. Their children had grown up and they decided that it was time to expand the property with a new extension and give it a new lease of life. They worked with KN Designs to produce comprehensive drawings and specifications for us to follow.
1.
Project scope
Ground floor rear extension and full house refurbishment. The project duration was 18 weeks.
2.
All work completed
- Rear extension
- Bathroom installation
- Kitchen installation
- Full rewire
- New heating system installation
- Plastering
- Decorating and updated finish in every room
3.
Special requirements
During the groundwork phase we discovered drain runs within our footings, which required us to work with a structural engineer and Thames Water to adapt the plans. The updated design incorporated ground beams and walls built using steels that would protect the Thames Water drainage. Specialist render detail was also needed to achieve the desired finish.
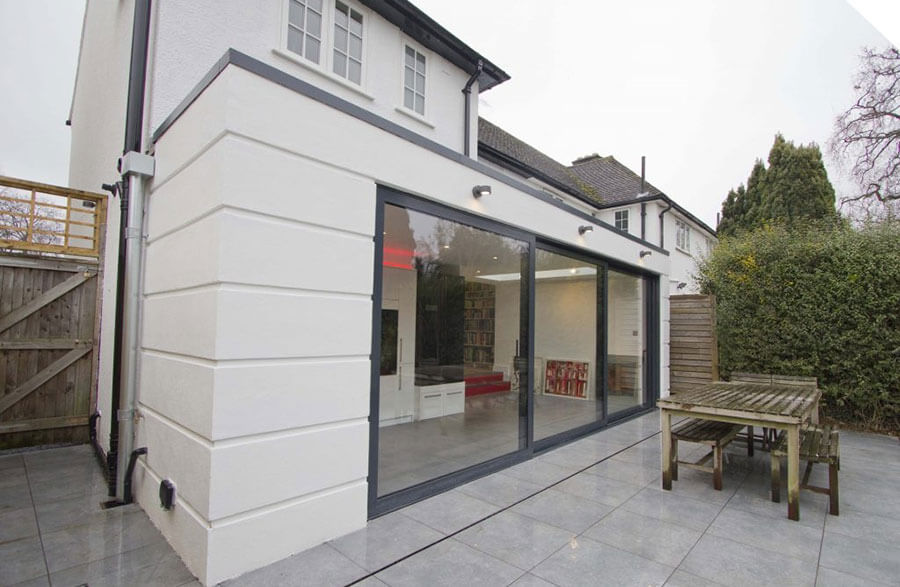
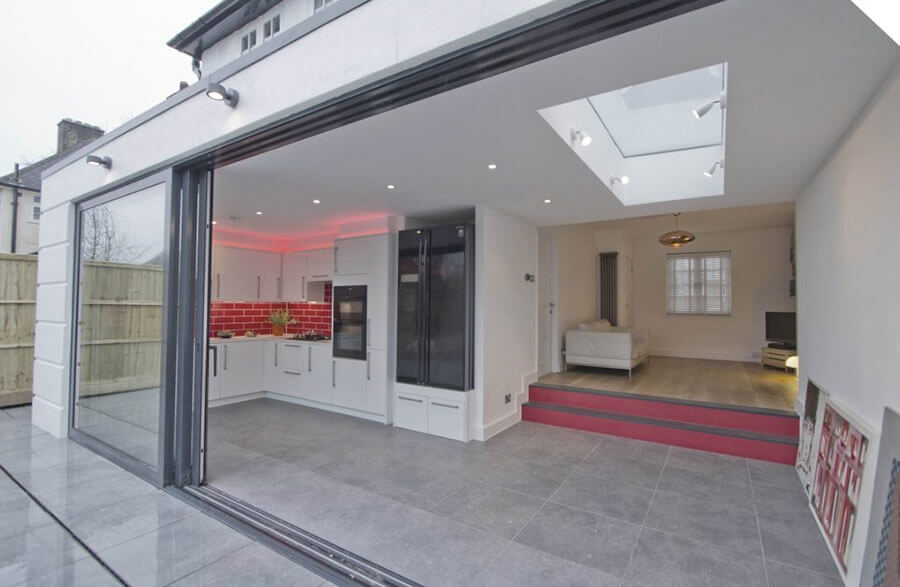
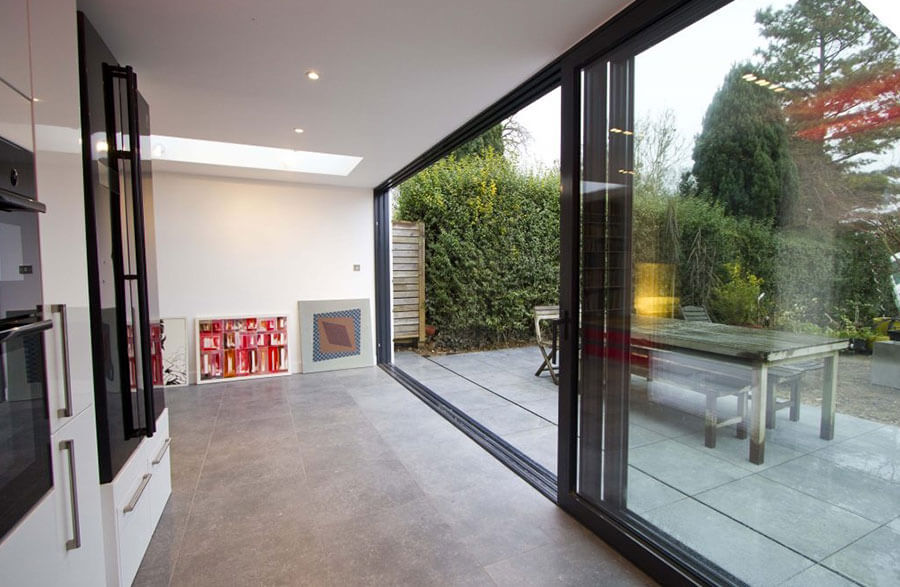
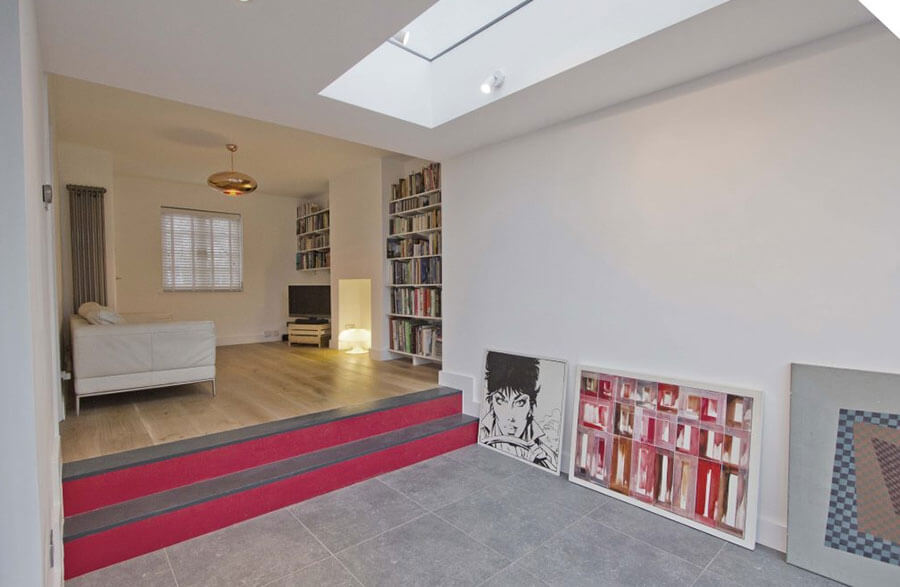


Highly commended project:
This complex rear extension received a highly commended award in the ‘Best Extension or Alteration to an Existing Home’ category, prevailing over strong competition.

completed projects were reviewed by LABC that year

were shortlisted for the awards

made the final shortlist and were invited to the awards ceremony
Learn more about our prestigious award
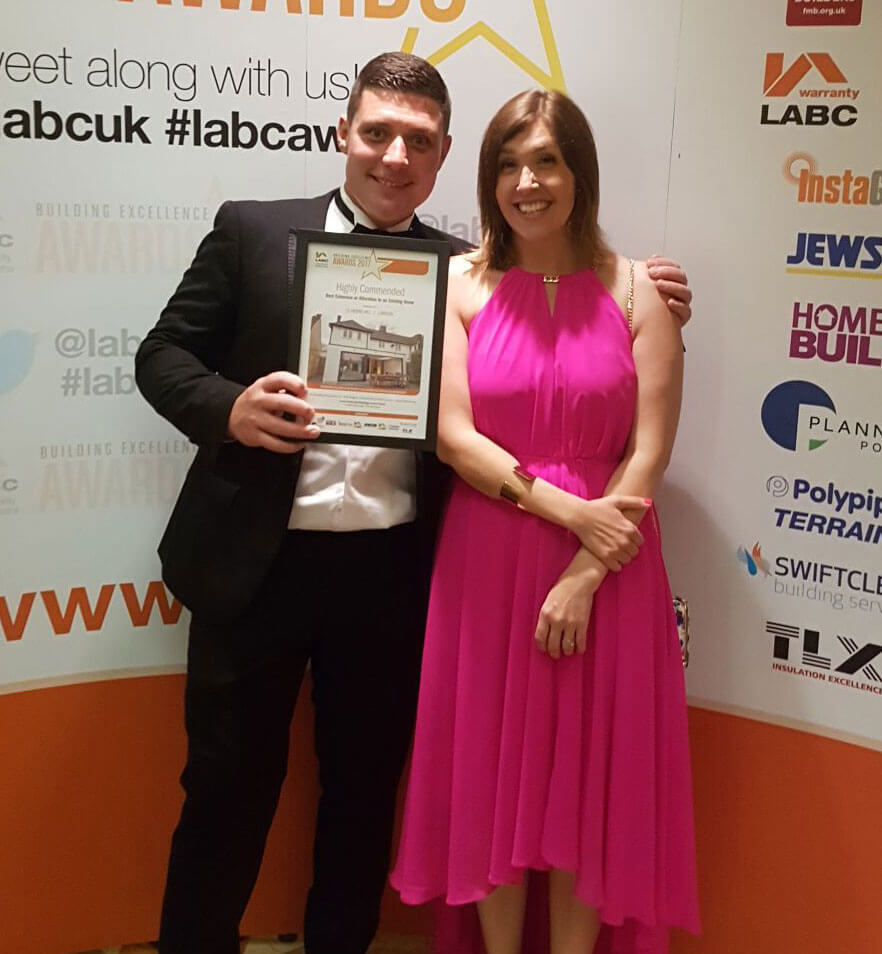
LABC Building Excellence Award
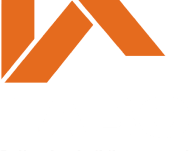
View other
completed projects
Contact JNJ
Building Solutions
Making dream homes a reality with expert, efficient building services. Contact JNJ Building Solutions Ltd to discuss your project.
Call 020 3633 8632 or email enquiries@jnjbuildingsolutions.co.uk.


